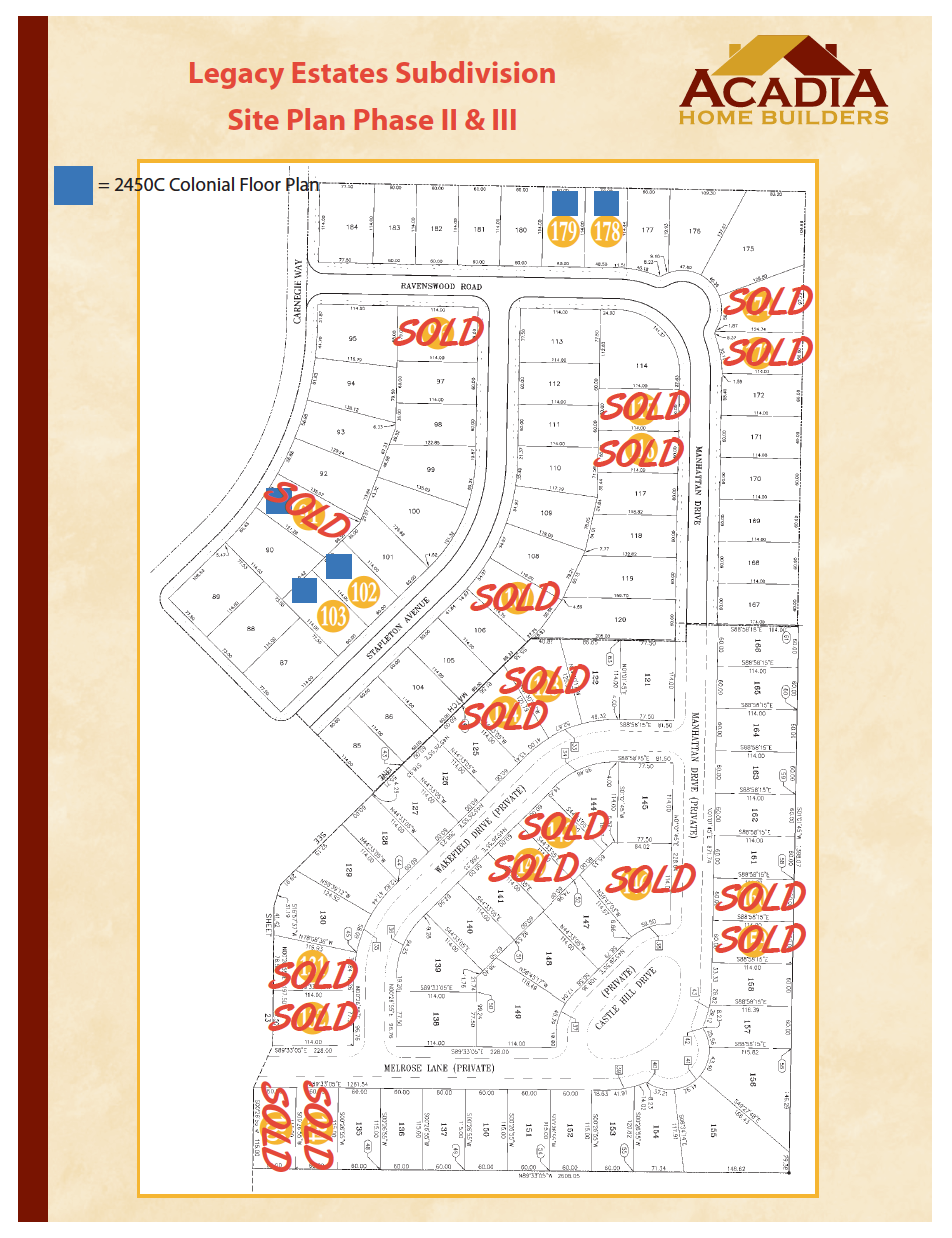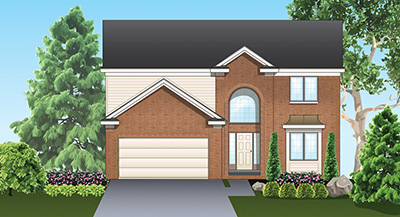Situated just minutes from many of Macomb Twp most exciting attractions including Partridge Creek Mall, Lakeside Mall, countless restaurants, parks and golf courses.
4 homesites remaining with one floor plan left to build!
The Preserves at Legacy Estates offers a 2450 sq. foot colonial style home with 2 car garages. In just a short drive you will find yourself at Lake St. Clair or Macomb Township’s fabulous Community Center. Within the neighborhood you will notice mature trees, winding roads and a sparkling lake – this community truly offers it all in a secluded yet desirable setting. Stop by and prepare to call Macomb home. New Haven Community Schools has a strong diversity rating and health and safety score. The academics and teachers are receiving improving scores and pushing to new levels of performance.
Sales Office
Visit Community
Amenities
Community
- Close To Schools
- Close To Shopping
- Close To I-94
- Traditional Brick Elevations
- Paved Streets And Sidewalks
- City Water And Sewer
Gourmet Kitchens
- Custom Granite Tops
- Double bowl or single bowl stainless sink
- Custom Maple Cabinets
- Engineered Hardwood Flooring
- Garbage Disposal
- Gas Line For Stove
- Peninsula Cabinet
Interior
- Engineered Hardwood Flooring in Foyer & Hallways
- O.G. Style Casings And Base Moldings
- White Painted Wood Work Throughout
- Six Panel Masonite Doors
- Direct Vent Fireplace With Log Kit
- Garage Drywalled And Slick Taped
Bathrooms And Master Bathroom
- Master Bath with soaker tub
- Ceramic Tile Flooring And Shower/Tub Surrounds
- Custom Maple Vanities
- Granite Vanity Tops
- Full Mirrors
- White Plumbing Fixtures
Laundry Room
- Ceramic Tile Floor
- Maple Drop In Tub Cabinet
- Washer Discharge Box
- Gas Line For Dryer
- 2nd Floor Laundry Room For Colonial Model
Exterior
- Double Pane Low Maintenance Vinyl Windows
- Brick on all four sides of exterior first floor
- Aluminum Gutters And Downspouts
- 25 Year Dimensional Shingles
- Sectional Garage Door
- (2) Exterior Hose Bibs
- (2) Exterior Electrical Outlets
- Insulated Steel Entry Doors
- 2 Car attached garage
- Variety Of Exterior Colors
Mechanical/Electrical
- 50 Gallon Water Heater
- Pex Plumbing Water Supply Lines
- Air Conditioned Prepped Furnace
- 100 Amp Electrical Service On 1600-2100 Sq. Ft. Floor Plans
- 150 Amp Electrical Service On 2350-2630 Sq. Ft. Floor Plans
- Wired Smoke Detectors Per Code
- Overhead Lighting In Bedrooms
- Light Fixture Package
- Carbon Monoxide Detector
Energy Efficiency
- Energy Efficient Insulation Walls: R-13; Ceilings: R-30
- 90% High Efficiency Furnace
- Power Vent High Efficiency Hot Water Heater
- Nelson’s Energy Seal Package
Structural Integrity
- 10” Thick Concrete Foundation Walls
- ¾” T&G OSB Flooring; nailed, glued & screwed
- Builder Warranty
Basement Features
- Full Basement (7’ 10” wall height)
- Electric Sump Pump
- Basement Egress Window
- Glass Block Windows
Site Plan


