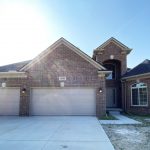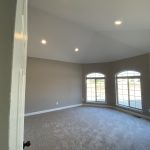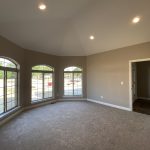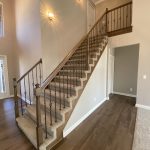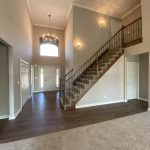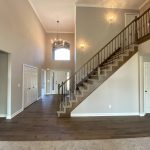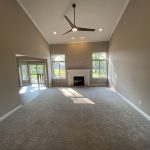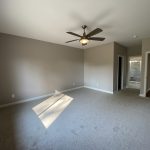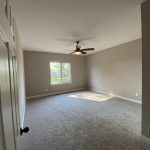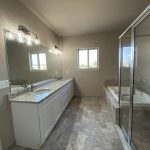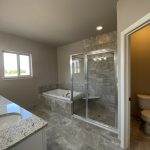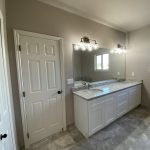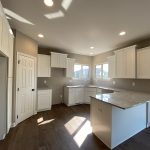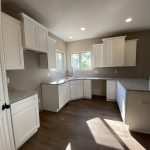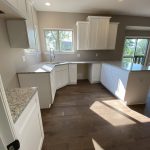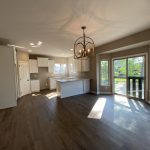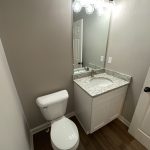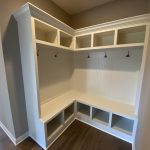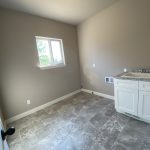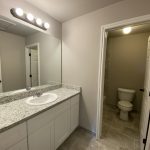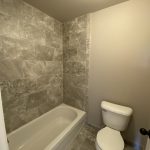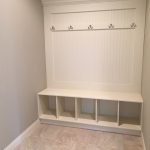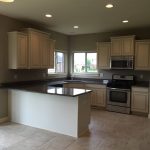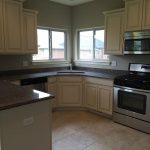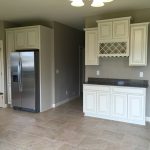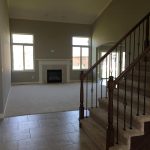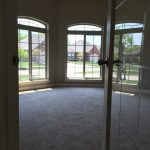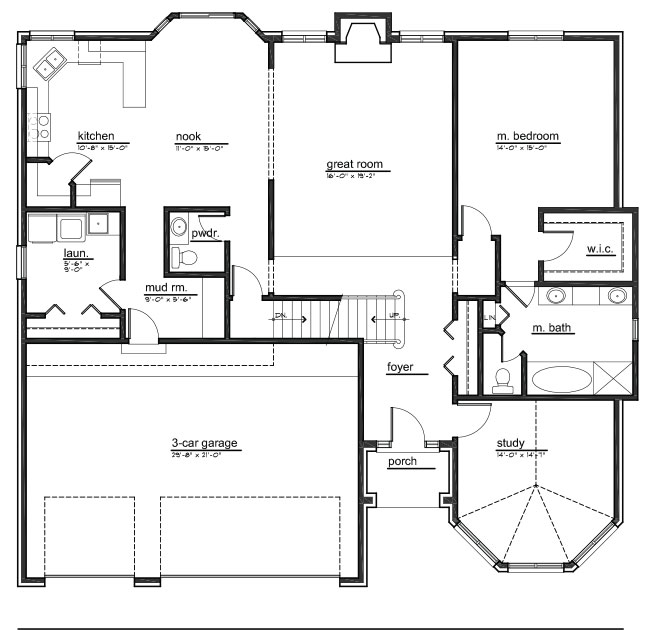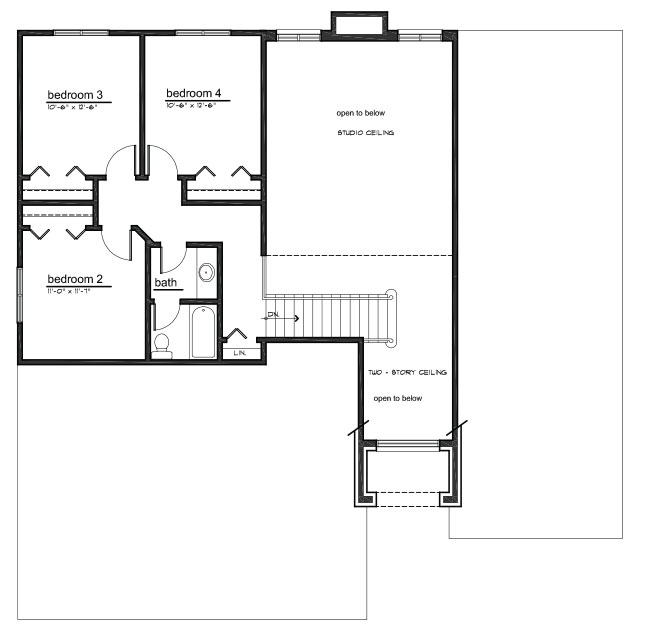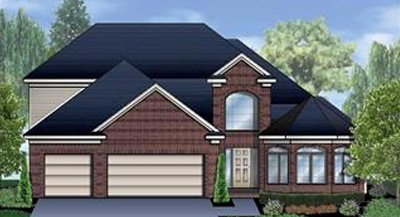
Home Overview
A 4-bedroom split level home with a 3-car garage and master bedroom on the first floor. Coming from the garage you have a mudroom on your left and the laundry room on your right. The first-floor laundry room comes with a laundry tub, cabinet, and granite countertop. Then you’ll walk into the spacious kitchen with a peninsula and 9” overhang which is a great space to add some bar stools. Near the kitchen is a powder room with cabinet and granite countertop. The great room is 2 story, making the room have an abundance of space, including a fireplace with a mantle. Next to the great room is the first-floor master bedroom, with a sperate master walk-in closet and bathroom. The bathroom comes with a separate tiled deck tub and separate shower. Off the foyer you have a study that has an optional bay window which creates more natural light and a cathedral ceiling. Upstairs you will enjoy two separate bedrooms, with a full bathroom upstairs.

