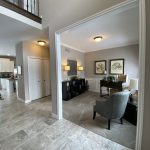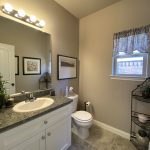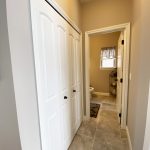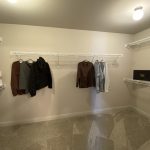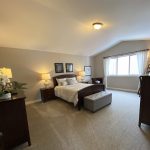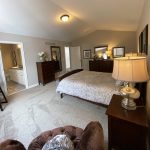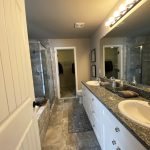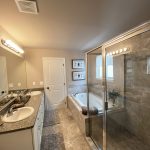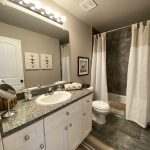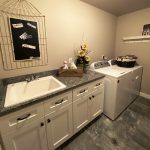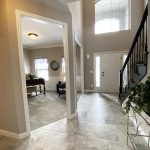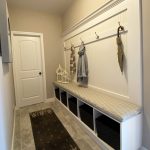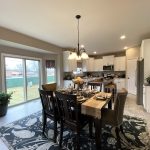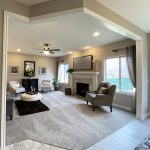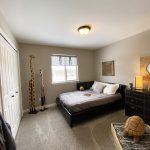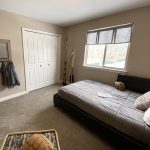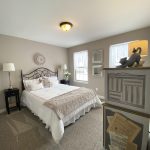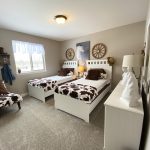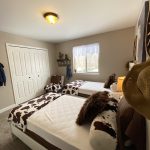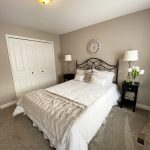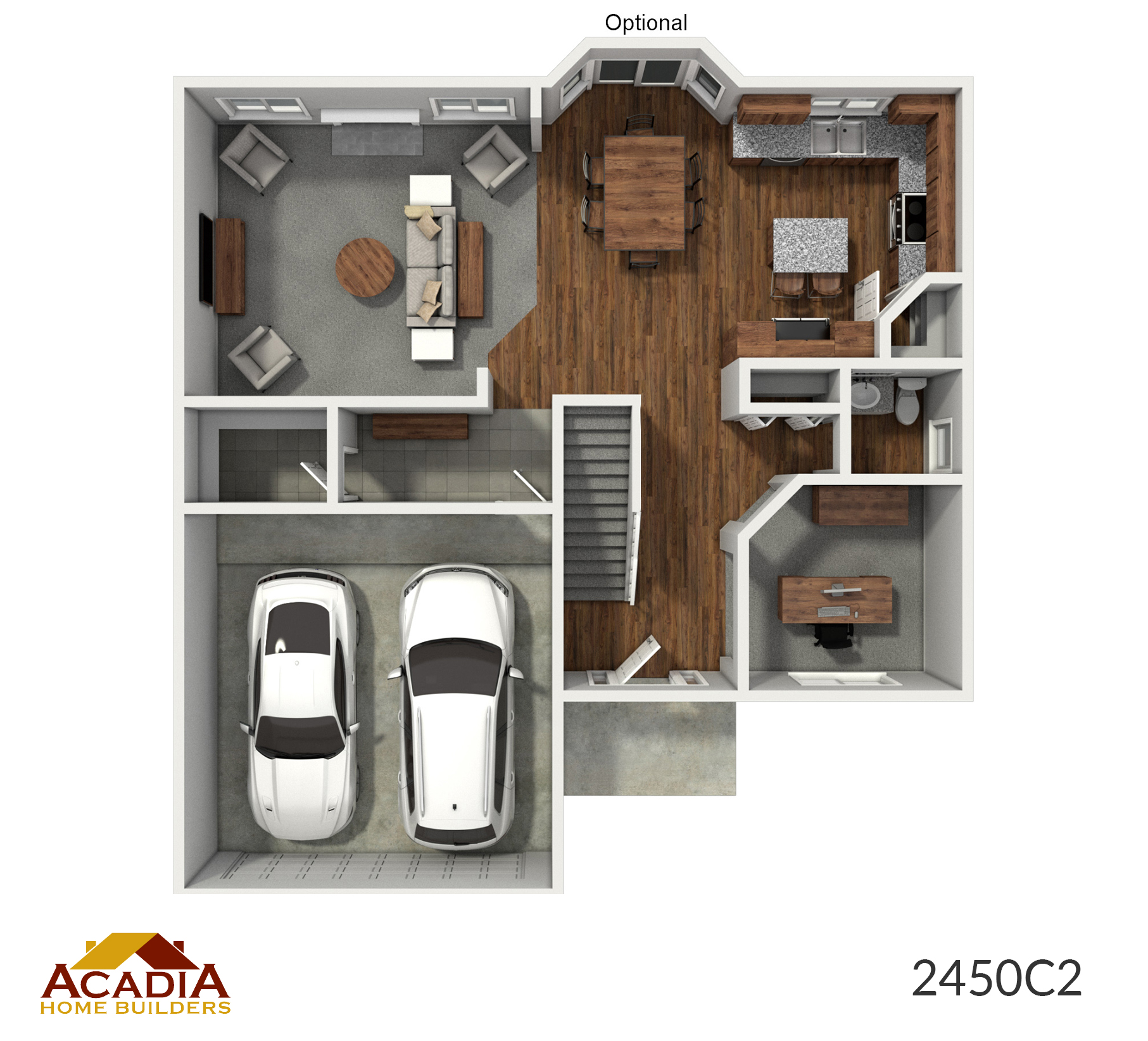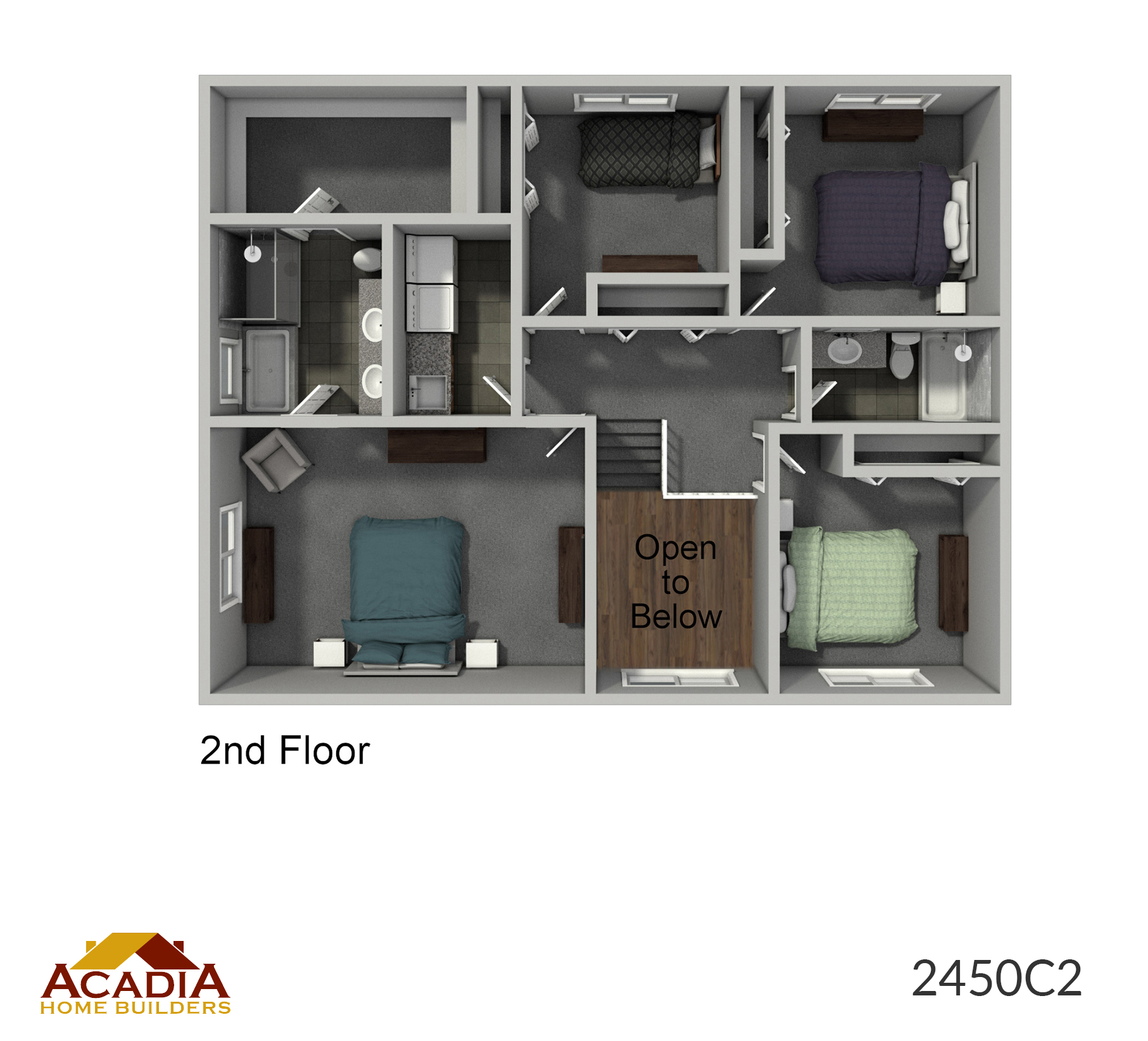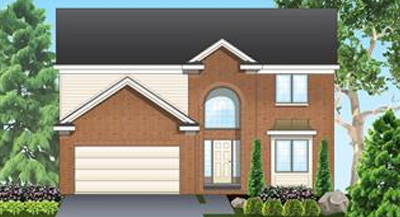
$384,900*
Home Overview
An open 4-bedroom colonial with a 2 car-garage attached. When you first walk in from the garage you walk into the mudroom that has a huge walk-in closet too. Then you will walk to the kitchen where you will have premium cabinets, granite countertops, hardwood or ceramic tile flooring, and an island with a 9” overhang included. In the great room you have a gas fireplace with a mantle included, which is a great spot for entertaining. Then when you walk through the foyer area you have a half bathroom that includes a cabinet with granite countertops and hardwood floor, or ceramic tile included. Right next to the front door you have the study on one side and the staircase leading up the stairs. With the open 2-story foyer going up stairs feels nice an open, you have all 4 bedrooms including the laundry room on the second floor. The master bedroom is going to be large enough for a king size bed, two night stands and a dresser. Leading you into the master bathroom, that comes with a tiled decked surround tub, a large tiled shower and two sinks. Then you have your 3 bedrooms that are going to be large enough for a full size bed. The full bathroom is separated between two of the 3 bedrooms. The bathroom is going to have one sink with a cabinet and granite countertop with a tiled tub-shower unit and ceramic tile flooring.

