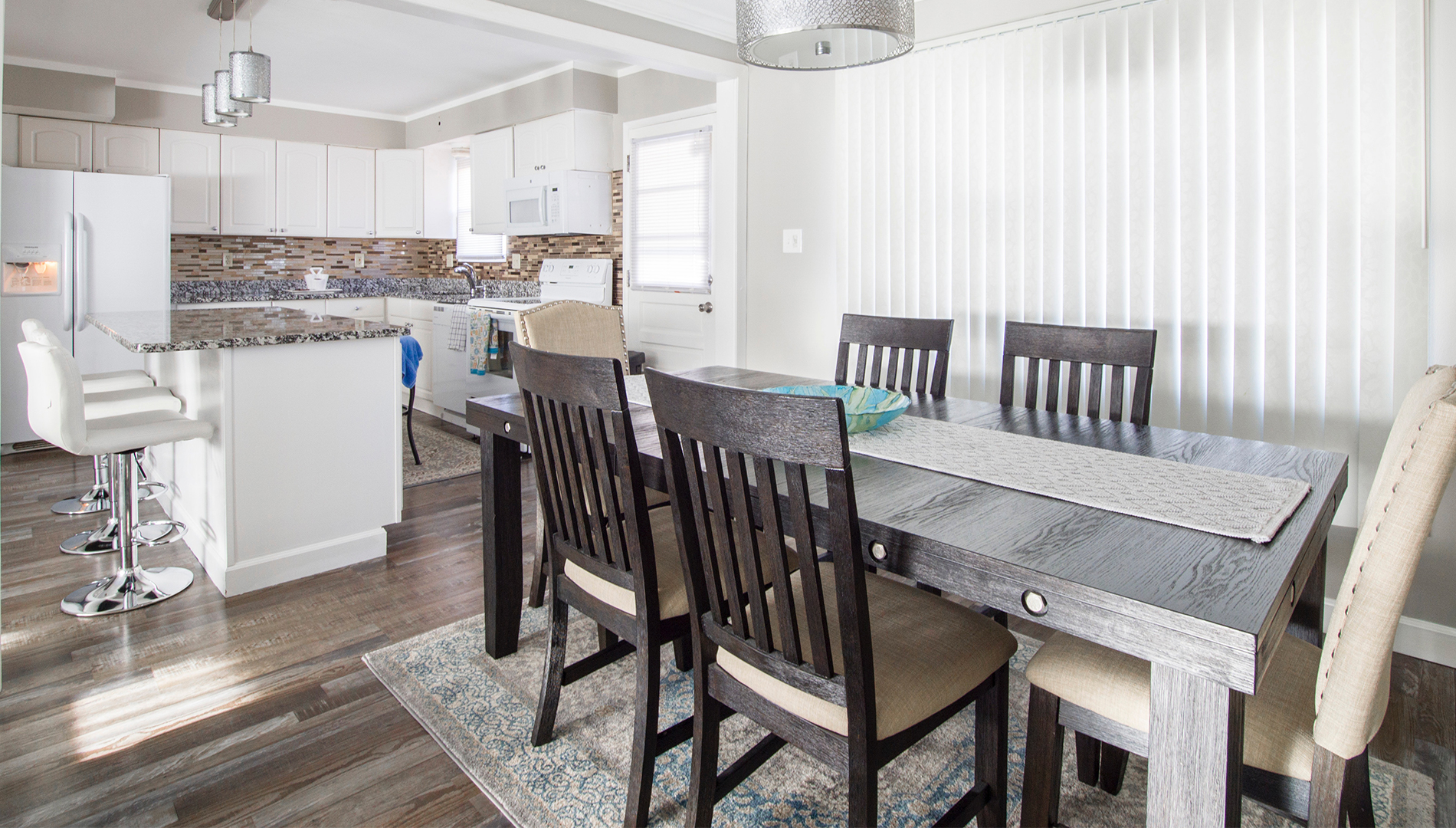Learning the process of the construction of your new home, stage by stage.
Here is what to expect in the build of your new home construction:
Stage 1: Prepare the site of the construction, lay the foundation.
The construction crew will level the area of the new construction so the ground is even. The construction team will put up wooden forms to create a temporary foundation. Then install the footings.
If the home has a basement, backhoe’s and bulldozers will be used to dig the hole, form the footings, fit the utility runs (plumbing, electrical), and pour the foundation.
First Inspection: The inspection team from the city will visit to make sure the foundational components meet the code, and are installed properly. This may be repeated depending on the foundation type (crawl space, slab, basement). The builders will then remove the forms and coordinate step 2 to frame the home.
Stage 2: Rough Framing of the Home.
Getting the frames roughed out for the floor system, walls and roof comes next. The sheathing is applied to the exterior walls and covered with a wrapping for protection. The sheathing prevents rain/water from getting in, and allows vapor to escape to reduce the chance of mold forming.
Stage 3: Rough plumbing, electrical and HVAC.
This stage includes the installation of the pipes and wires, sewer lines and vents, water supply lines, bath rubs and showers, ductwork for HVAC, and HVAC vents.
Upon the completion of the shell of the home, the siding and roofing will be put in, as well as the electrical and plumbing teams beginning to run pipes and wires through the interior of the walls, ceilings and floors of the home.
Ductwork for the heating and air condition, and ventilation will be installed.
At this point the home is “Dry In” and therefore the home is sealed to a point where the interior of the home is safe from weather like wind, rain, and snow.
Second, Third, and Fourth Inspections: Inspections to confirm compliance with building codes with regards to the framing, plumbing, electrical, and mechanical systems.
Stage 4: Installation of the Home Insulation.
The climate controlling of the house is maintained through the insulation of the home to keep the outdoor air out, and the indoor air in.
The better the insulation of the home, the more efficient the energy usage of the home will be.
Stage 5: Drywall and interior installation, starting to execute the exterior finishes.
Completing the installation of the drywall, fixtures in the interior, and beginning the exterior finish is stage 5 in the process.
Drywall is taped and hung, texturing is completed. The primary paint coat is applied following the taping.
The exterior finish of the brick, stucco or stone are installed at this stage.
Stage 6: Finalize the completion of the interior trim, and install the driveways and walkways.
The entries and exits of the home have trim that requires focus and finish. The doors inside the home, baseboards, doors, windows, moldings, balusters, and decorative trim are all installed. This stage will also include the installation of cabinets, vanities, mantels of a fireplace, and its surroundings.
Fresh coat of paint or wallpaper will be finished in stage 6.
The driveways, walkways, patios, other cement outdoor spaces are roughed out during this stage and prepped for cement. Many times the builder will prefer to pour the concrete following the heavy equipment being dropped off, but other builders will pour the foundation and driveway at the same time to allow it to set and limits the mud being tracked throughout the home.
Stage 7: Hard surface flooring and counters, as well as completing the exterior grading.
Finishing the tile (ceramic, porcelain), vinyl and other wood flooring as well as the countertops.
The grading of the space outside the home is completed to drain liquids away from the home.
Stage 8: Mechanical trims are finished, and install the fixtures in the bathroom.
The light fixtures, switches and outlets, and electrical panel is installed.
The HVAC is installed and finished.
The toilets, faucets, and sinks are physically in place, and in working order.
Stage 9: Mirrors, Shower entry, Flooring finish, and Landscaping are all installed.
Within the bathroom the mirrors and shower doors are installed.
The carpet and other flooring is installed and finalized.
The landscaping, planting of trees, shrubs, and grass are all planted and cleaned up.
Fifth Inspection: Building-code Official will complete a final inspection and issue a Certificate of Occupancy for the home. Problems or defects found during the inspection will result in a follow-up inspection to be scheduled, and this will repeat until everything is approved.
Stage 10: Final walk-through.
The builder will walk through the home with you and explain the operations and features of the home, communicate the expectations for maintenance and upkeep, and lay out the warranty and procedures.

